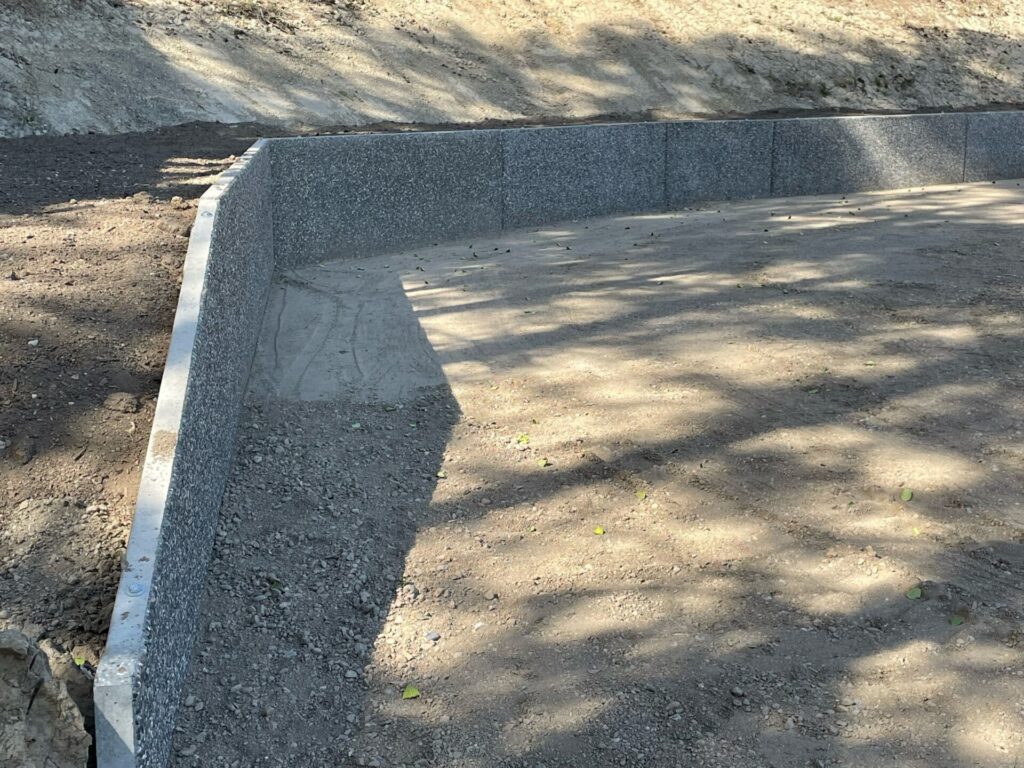L-Panel Retaining Walls
L-Panel retaining wall systems are specially designed to resist soil pressures and stand up to weather changes that are inherent to the Canadian climate. L-Panels are often used in lieu of conventional block retaining walls. The L-shape design has two parts: the vertical section called the face, and the horizontal section at the bottom called the foot. The foot carries the overall weight of the L-panel.
The purpose of the “L” design is that when you put it against a bank and bury the footing it pulls back into the bank, making it safer than a block wall which can tip forward if it isn’t installed correctly. L-Panels are much nicer to look at as they have less seams than other retaining wall systems, offering a cleaner looking finish.
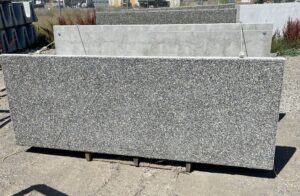
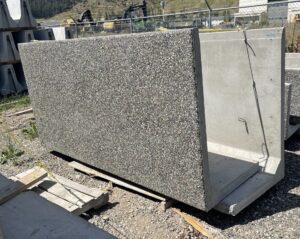
L-Panels come in exposed aggregate (pictured), or smooth broom finish concrete. Each L-Panel is connected by a 2” x 2” bracket, two bolts, and two washers to form one large wall. L-Panel walls can be highly customizable, with options for angles, slopes, and corners. All a customer needs to do is send us a sketch of the wall they want built, along with some initial measurements, and we can build it to their desired specifications.
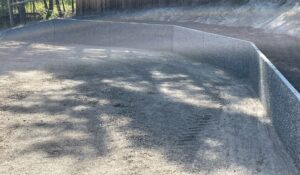
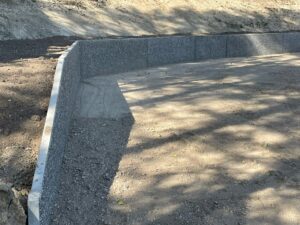
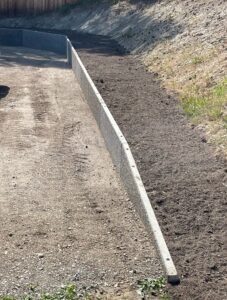
L-Panels come in two different wall thicknesses: 3” and 6”.
3” Wall Thickness:
24” Tall x 96” Long = 632 Kg
36” Tall x 96” Long = 792 Kg
48” Tall x 96” Long = 950 Kg
6” Wall Thickness:
60” Tall x 60” Long
72” Tall x 60” Long
84” Tall x 60” Long
96” Tall x 60” Long
L-Panels are precast ahead of installation, making the overall build of the retaining wall fast and efficient. Give us a call today to discuss your L-Panel retaining wall needs in Williams Lake and surrounding area!
250-392-3169

